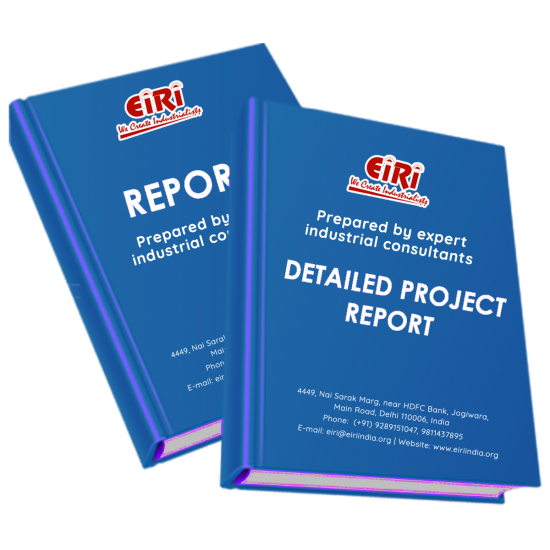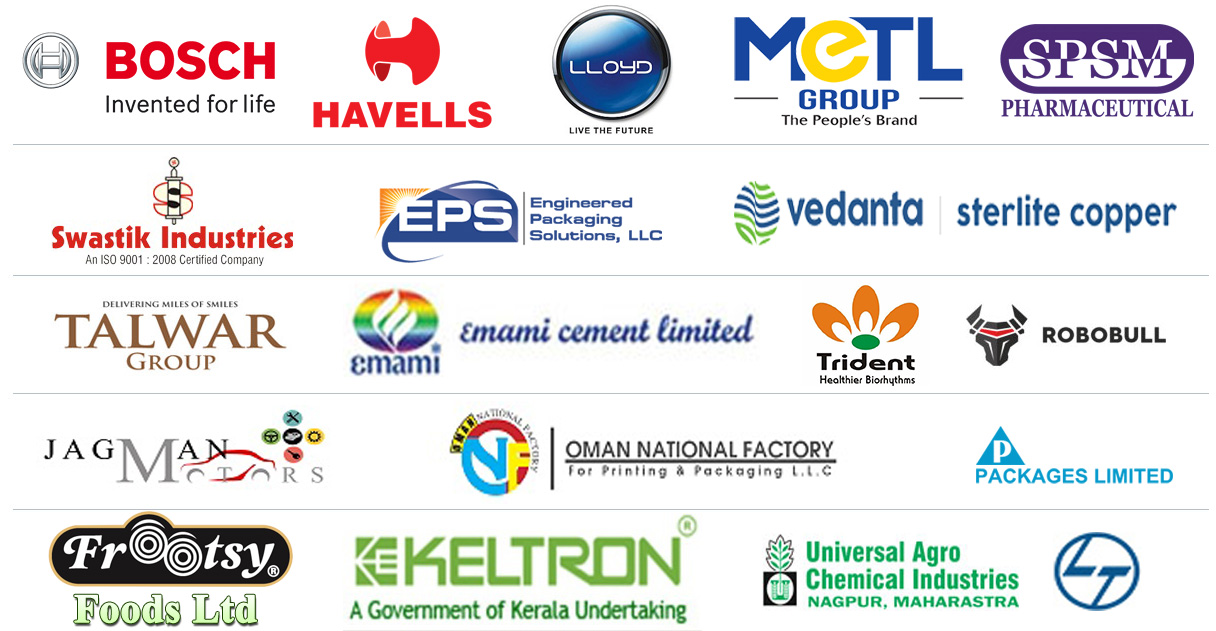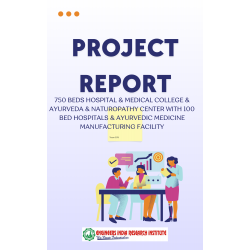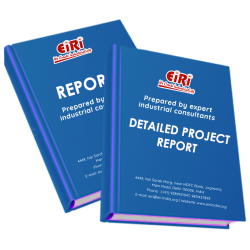Detailed Project Report on Nursing Hospital 60 Beds with Nursing College

- More than 40 years of experience
- Managed by expert industrial consultants
- ISO 9001-2015 Certified
- Registered under MSME, UAM No: DL01E0012000
- 24/5 Research Support
Get your quesries resolved from an industry expert. Ask your queries before report or book purchase. - Custom Research Service
Speak to the our consultant to design an exclusive study to serve your research needs. - Quality Assurance
All reports are prepared by highly qualified consultants & verified by a panel of experts. - Information Security
Your personal & confidential information is safe & secure.
NURSING HOSPITAL 60 BEDS WITH NURSING COLLEGE
[EIRI/EDPR/4107] J.C.: 2252XL
Health care is gaining increasing importance in recent years. The concept of health care is emerging from providing treatment to the disease to the improvement of overall health status and also maintenance of good health.
India, a signatory to the "Alma Alta" declaration of 1978, is committed to the goal of "HEALTH FOR ALL" by the year 2000 A.D. In order to achieve the targets and thereby improving the health status of people in the country, tremendous efforts are required to be made not only by government but also by people. It is in this perspective development of health care assumes significant importance. New Challenges and new opportunities for investing in health care i.e. in hospitals and nursing homes etc. have arisen.
The expectation was that with adequate investments in health infrastructure and appropriate mix of Public health strategies, the country would be well-placed to meet this laudable goal. However, even in the target year, we can at best claim partial success in meeting the goal of a healthy population.
• Life expectancy in the country is still at 62 years as against the target of 64 years.
• Infant mortality rate is still hovers at 71 per 1000 live births against the target of below 60 per 1000
• People dyeing as a result of communicable diseases are 470 per 100000.
• Doctors per 1000 population : 0.41
• Hospital Beds per 1000 population in the country : 0.7
In the very beginning, there were government owned hospitals where one had to pay no money for treatment. Then, a private ward facility was started in the hospitals. The patient had to pay rent for a private room while medicines and doctors were available free of cost. The private ward helped the patient to avoid the untidiness of a general ward and noise etc. The patients, who were in a position to afford the room rent, were admitted to private rooms. The poor's, however, got admission in rushed general wards.
Increasing negligence by the doctors of these hospitals and the overcrowding in them gave private hospitals to have a good business. No. of private hospitals began to come in light with all facilities for E.C.G.S, X-Rays, Laboratories, 24-hours emergency and admission facilities for ill persons, seriously injured in pregnant ladies. The medium class and high class families started preferring these private hospitals and nursing homes as one's life is considered to be much costly and expenses for treatment can be neglected.
A medical college in meant to impart education of medical field to students to qualify them as doctors in different specialized disciplines so as to treat patients suffering from various ailments doctors with their dedicated spirit serve the nation at large by providing medication and treatment for eradication of diseases which exchanger health and add suffering to humanity. Normally a medical college is associated with a hospital.
Hospitals provide the facilities of O.P.D. and admission for seriously ill seriously injured, seriously burnt and pregnant ladies, causalities etc.
Presently, every city or town in india has no. of private hospitals furnished with latest medical facilities available and with more qualified surgeons, physicians and specialist doctors. Even sometimes, they are furnished with more modern machines than those available in the nearby Government Hospital. These hospitals can be seen well crowded as they provide very good service at a smile. As they are run by privates very good medical care is provided by them.
A private hospital is a place where one may get treatment from ordinary fever to a major surgery operation. As a matter of fact, no limitation has been made for the facilities available in a hospital. However, generally all private hospitals are provided with latest facilities and ultra modern machines. In a hospital, surgeons, physicians, E.N.T., specialists, children specialist, Eye-surgeon, psychologists and sex-specialist are essential.
COST ESTIMATION
Plant Capacity 232.2777 Nos/Day
Land & Building (4000 sq.mt.) Rs. 5.81 Cr.
Plant & Machinery Rs. 3.36 Cr.
Working Capital for 3 Months Rs. 1.23 Cr
Total Capital Investment Rs. 11.02 Cr
Rate of Return 84%
Break Even Point 31%
CONTENTS
INTRODUCTION
WHAT LICENSE REQUIRED TO OPEN A NURSING HOME AND THEIR PROCEDURE
NECESSARY LICENSES REQUIRED OPENING A NURSING HOME IN INDIA
REGISTRATION OF NURSING HOME
PERMITS
LAND AND CONSTRUCTION
ELECTRICITY AND WATER
SEWAGE
BIOMEDICAL WASTE
FIRE AND HEALTH LICENSE
REGULATIONS RELATING TO EMPLOYMENT OF STAFF
SIGN BOARDS
INFORMATION THAT REQUIRES IS DISPLAYED AT THE NURSING HOME ARE;
FSSAI LICENSE FOR OPERATING A KITCHEN
PERMIT TO STORE LPG CYLINDER
PHARMACY REGISTRATION FOR MEDICAL SHOP
TRADEMARK REGISTRATION
VEHICLE REGISTRATION FOR AMBULANCES
ARMS LICENSES UNDER ARMS ACT 1959
WASTE DISPOSAL
PLANNING THE NURSING HOME INFRASTRUCTURE
ONE MUST TAKE CARE OF THESE THINGS;
THE OTHER IMPORTANT LICENSE REQUIRED IS:
B.I.S SPECIFICATION
BRIEF DESCRIPTION OF SOME COMMON NURSING/HOSPITAL EQUIPMENTS
1. DRESSING DRUM
2. SURGICAL TRAY
3. CATHETHER TRAY
4. SYRINGE CASE
5. ANIMA POT
6. BOWEL
7. BED POT (LATRINE)
8. URINAL POT
9. KIDNEY TRAY
10. SPIT-ON
11. ELECTRICAL STERILIZER
MODERN MEDICAL INSTRUMENTS
BUILDING CONSTRUCTION & FURNISHING OF THE NURSING HOME
THE OTHER DEPARTMENT IN A HOSPITAL ARE AS FOLLOWS:
1. CARDIOLOGY
2. E.N.T.
3. MATERNITY
4. EYE SECTION
5. CHILDREN WARD
6. LABORATORY
7. X-RAY ROOM & ECG CLINIC
8. PHYSICIAN
GENERAL HEALTH AMENITIES
DRUG SITUATIONS
MODERN MEDICAL EQUIPMENT
COMPUTER TOPOGRAPHY
ULTRASOUND
CONSUMABLE STORES
UTILITIES & OVERHEADS
1. POWER/LIGHT CONSUMPTION:-
2. WATER:-
3. FUELS:-
HOSPITAL/MEDICAL EQUIPMENTS AND SUPPLIERS
MACHINERY & EQUIPMENT SUPPLIERS
X-RAY ACCESSORIES
AIR CONDITIONING & REFRIGERATION UNITS
IMPORTED PLANT & MACHINERY SUPPLIERS
LIST OF CONSULTANT FOR SETTING UP NURSING HOME IN INDIA
HOSPITAL/MEDICAL EQUIPMENTS AND SUPPLIERS
LIST OF NURSING HOME IN HOOGHLY DISTRICT
PROPOSED MINIMUM STANDARDS FOR PRIVATE HOSPITALS/NURSING HOMES
UPTO 60 BEDDED UNIT PROVIDING MEDICAL / SURGICAL / MATERNITY SERVICES
INTRODUCTION
FUNCTIONAL PROGRAMME FOR A NURSING HOME
HUMAN POWER REQUIREMENTS
QUALIFICATIONS
AVAILABILITY OF PERSONNEL:
MINIMUM REQUIREMENT OF PERSONNEL:
NURSING STAFF:
NURSING AIDS:
PARAMEDICAL STAFF:
ENGINEERING STAFF
ADMINISTRATIVE AND ANCILLARY STAFF
INSTRUMENTS AND EQUIPMENT
ENTRANCE ZONE
RECEPTION AND REGISTRATION WITH CASHIER
WAITING AREA
AMBULATORY ZONE
B. TREATMENT/DRESSING ROOM AND INJECTION ROOM
C. EXAMINATION AND CONSULTATION ROOMS (OPDS) AND CASUALTY
PATHOLOGY
RADIOLOGY (OPTIONAL)
INTERMEDIATE ZONE
A .WARDS
B. NURSING STATION
C. TREATMENT ROOM
D.. TROLLEY BAY
E. WARD STORE
OPERATION THEATRE
INSTRUMENTS FOR GENERAL SURGERY & (MATERNITY) OBSTETRICS/GYNAECOLOGY
OPERATION THEATRE
EQUIPMENT FOR SURGERY AND OBSTETRICS/GYN
DELIVERY SUITE: EQUIPMENT & INSTRUMENTS (FOR MATERNITY HOMES ONLY)
A. EXAMINATION AND PREPARATION
LABOUR ROOM
B. DELIVERY ROOMS
EPISIOTOMY SET
EQUIPMENT FOR SERVICE ZONE
LAUNDRY
GENERATOR
MINIMAL FUNCTIONAL AND SPACE REQUIREMENTS
ENTRANCE ZONE
AMBULATORY ZONE
7. NURSING STATION FOR OPD BLOCK WITH CLEAN AND DIRTY UTILITY 17.5 SQ.MT.
DIAGNOSTIC ZONE (OPTIONAL)
2. RADIOLOGY -
CRITICAL ZONE
OPERATING SUITE
BASIC DESIGN STANDARDS
MINIMUM SPACE REQUIREMENTS
PROTECTIVE ZONE
CLEAN ZONE
ASEPTIC ZONE
4. THEATRE PACK PREPARATION AREA WITH STERILE STORAGE 10.5 SQ.M
A. EXAMINATION AND PREPARATION ROOM WITH CHANGING AND TOILET FACILITIES 14 SQ.M
J. DOCTORS' AND NURSES' CHANGE ROOM WITH TOILET 10.5 SQ.M
INTERMEDIATE ZONE
INPATIENTS NURSING UNITS
NOTE:
SERVICE ZONE
8. ADMINISTRATOR AND NURSING-IN-CHARGE OFFICE 10.5 SQ.M
BUILDING ENGINEERING ENVIRONMENTAL STANDARDS
LOCATION
CEILINGS
FLOOR HEIGHT
FLOORS AND WALLS
DOORS:
WINDOWS
CORRIDOR
WATER SUPPLY, PLUMBING AND OTHER PIPING SYSTEMS
FOR MORE THAN 20 BEDS
FOR LESS THAN 40 BEDS
OXYGEN CYLINDERS
ELECTRICAL STANDARDS
PANEL BOARDS
ACCESS ROUTES TO VARIOUS FACILITIES OF THE NURSING HOME:
COMMUNICATION SYSTEM
FIRE-FIGHTING SYSTEM
VENTILATION REQUIREMENTS FOR AREAS AFFECTING PATIENT CARE IN NURSING HOMES
REQUIREMENTS FOR SANITARY FITMENTS IN NURSING HOMES FOR PATIENTS
INPATIENT WARDS AND NURSING UNITS
OUTPATIENT BLOCK
THE RADIOLOGY DEPARTMENT MUST HAVE FOLLOWING SPECIAL TOILET FACILITIES IN CASE IT CARRIES OUT PROCEDURES LIKE IVP.
15 WASTE DISPOSAL:
PLANT LOCATION FACTORS
PRIMARY FACTORS
1. RAW-MATERIAL SUPPLY:
2. MARKETS:
3. POWER AND FUEL SUPPLY:
4. WATER SUPPLY:
5. CLIMATE:
6. TRANSPORTATION:
7. WASTE DISPOSAL:
8. LABOR:
9. REGULATORY LAWS:
10. TAXES:
11. SITE CHARACTERISTICS:
12. COMMUNITY FACTORS:
13. VULNERABILITY TO WARTIME ATTACK:
14. FLOOD AND FIRE CONTROL:
EXPLANATION OF TERMS USED IN THE PROJECT REPORT
1. DEPRECIATION:
2. FIXED ASSETS:
3. WORKING CAPITAL:
4. BREAK-EVEN POINT:
5. OTHER FIXED EXPENSES:
6. MARGIN MONEY:
7. TERM LOANS:
8. TOTAL LOAD:
9. LAND AREA/MAN POWER RATIO:
LOCATION
SOMRA, HOOGLY, WB, INDIA
IMPLEMENTATION SCHEDULE
PROJECT IMPLEMENTATION WILL TAKE A PERIOD OF 18 MONTHS.
LIST OF PLANT & MACHINERY
A. BASIC EQUIPMENT'S
APPENDIX – A:
01. PLANT ECONOMICS
02. LAND & BUILDING
03. PLANT AND MACHINERY
04. OTHER FIXED ASSESTS
05. FIXED CAPITAL
06. RAW MATERIAL
07. SALARY AND WAGES
08. UTILITIES AND OVERHEADS
09. TOTAL WORKING CAPITAL
10. TOTAL CAPITAL INVESTMENT
11. COST OF PRODUCTION
12. TURN OVER/ANNUM
13. BREAK EVEN POINT
14. RESOURCES FOR FINANCE
15. INSTALMENT PAYABLE IN 5 YEARS
16. DEPRECIATION CHART FOR 5 YEARS
17. PROFIT ANALYSIS FOR 5 YEARS
18. PROJECTED BALANCE SHEET FOR (5 YEARS)
How to Make Project Report?
Detailed Project Report (DPR) includes Present Market Position and Expected Future Demand, Technology, Manufacturing Process, Investment Opportunity, Plant Economics and Project Financials. comprehensive analysis from industry covering detailed reporting and evaluates the position of the industry by providing insights to the SWOT analysis of the industry.
Each report include Plant Capacity, requirement of Land & Building, Plant & Machinery, Flow Sheet Diagram, Raw Materials detail with suppliers list, Total Capital Investment along with detailed calculation on Rate of Return, Break-Even Analysis and Profitability Analysis. The report also provides a birds eye view of the global industry with details on projected market size and then progresses to evaluate the industry in detail.
We can prepare detailed project report on any industry as per your requirement.
We can also modify the project capacity and project cost as per your requirement. If you are planning to start a business, contact us today.
Detailed Project Report (DPR) gives you access to decisive data such as:
- Market growth drivers
- Factors limiting market growth
- Current market trends
- Market structure
- Key highlights
Overview of key market forces propelling and restraining market growth:
- Up-to-date analyses of market trends and technological improvements
- Pin-point analyses of market competition dynamics to offer you a competitive edge major competitors
- An array of graphics, BEP analysis of major industry segments
- Detailed analyses of industry trends
- A well-defined technological growth with an impact-analysis
- A clear understanding of the competitive landscape and key product segments
Need Customized Project Report?
- Ask for FREE project related details with our consultant/industry expert.
- Share your specific research requirements for customized project report.
- Request for due diligence and consumer centric studies.
- Still haven't found what you're looking for? Speak to our Custom Research Team
About Engineers India Research Institute:
Note: We can also prepare project report on any subject based on your requirement and country. If you need, we can modify the project capacity and project cost based on your requirement.
Our Clients

Our Approach
- Our research reports comprehensively cover Indian markets (can be modified as per your country), present investigation, standpoint and gauge for a time of five years*.
- The market conjectures are produced on the premise of optional research and are cross-accepted through associations with the business players
- We use dependable wellsprings of data and databases. What's more, data from such sources is handled by us and incorporated into the report
Why buy EIRI reports?
- Our project reports include detailed analysis that help to get industry Present Market Position and Expected Future Demand.
- Offer real analysis driving variables for the business and most recent business sector patterns in the business
- This report comprehends the present status of the business by clarifying a complete SWOT examination and investigation of the interest supply circumstance
- Report gives investigation and top to bottom money related correlation of real players/competitors
- The report gives gauges of key parameters which foresees the business execution























