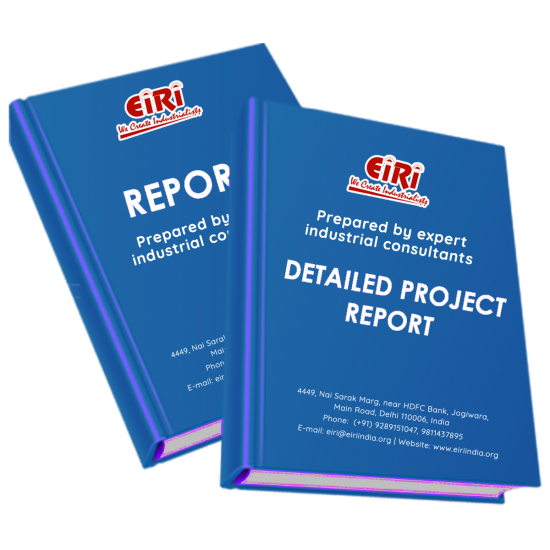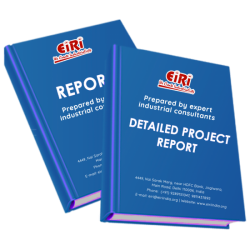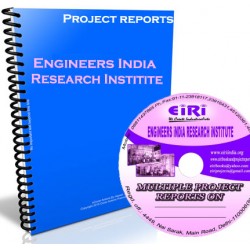Detailed Project Report on pre engineered buildings

- More than 40 years of experience
- Managed by expert industrial consultants
- ISO 9001-2015 Certified
- Registered under MSME, UAM No: DL01E0012000
- 24/5 Research Support
Get your quesries resolved from an industry expert. Ask your queries before report or book purchase. - Custom Research Service
Speak to the our consultant to design an exclusive study to serve your research needs. - Quality Assurance
All reports are prepared by highly qualified consultants & verified by a panel of experts. - Information Security
Your personal & confidential information is safe & secure.
PRE ENGINEERED BUILDINGS
[CODE NO.4148]
Pre Engineered Buildings (PEB) is the buildings which are engineered at a factory and assembled at site. Usually PEBs are steel structures. Built-up sections are fabricated at the factory to exact size, transported to site and assembled at site with bolted connections. This type of Structural Concept is generally used to build Industrial Buildings, Metro Stations, Warehouses etc.
The adoptability of PEB in the place of Conventional Steel Building design concept resulted in many advantages, including economy & easier fabrication. These type of building structure can be finished internally to serve any functions that is actually help in low rise building design. Examples of Pre-Engineered Buildings are warehouses, Canopies, Factories, Bridges etc.
Pre-Engineered Steel Buildings use a combination of built-up sections, hot rolled sections and cold formed elements which provide the basic steel frame work with a choice of single skin sheeting with added insulation or insulated sandwich panels for roofing and wall cladding. The concept is designed to provide a complete building envelope system which is air tight, energy efficient, optimum in weight and cost and, above all, designed to fit user requirement like a well fitted glove.
These Pre-Engineered Steel Buildings can be fitted with different structural accessories including mezzanine floors, canopies, fascias, interior partitions, crane systems etc. The building is made water-tight by use of special mastic beads, filler strips and trims. This is a very versatile building system and can be finished internally to serve any required function and accessorized externally to achieve attractive and distinctive architectural styles. It is most suitable for any low-rise building and offers numerous benefits over conventional buildings.
Pre-engineered buildings are generally low rise buildings, however the maximum eave heights can go upto 25 to 30 metres. Low rise buildings are ideal for offices, houses, showrooms, shop fronts etc. The application of pre-engineered concept to low rise buildings is very economical and speedy. Buildings can be constructed in less than half the normal time especially when complimented with other engineered sub-systems.
The most common and economical type of low-rise building is a building with ground floor and two intermediate floors plus roof. The roof of a low rise building may be flat or sloped. Intermediate floors of low rise buildings are made of mezzanine systems. Single storeyed houses for living take minimum time for construction and can be built in any type of geographic location like extreme cold hilly areas, high rain prone areas, plain land, extreme hot climatic zones etc.
VARIOUS SYSTEMS IN PEB
Primary System
Primary system consists of tapered or parallel columns and tapered beams which are called as rafters. The base of the columns can be either pinned or fixed based on the load requirements. Lengths of these members are generally restricted to 12m for ease of transports. Joints are connected with high tensile bolts.
Secondary System
Secondary structural system consists of Purlins (roof), Girts (side cladding) and Eave struts (at eaves) stiffened with sag rods. This also includes the flange stiffeners which connects the untied flanges of the PEB primary structure to secondary system. Some of the commonly used secondary system are Lipped C or Lipped Z purlins, MS rods and Lipped Angles. These are generally cold formed sections conforming to IS: 801.
Wind Bracing System
There are two types of wind bracing systems.The first one is Rod bracing system and the second one is portal system. Each type of system is chosen based on the design and functional requirement of the structure.
Roofing & Cladding System
Roofing and cladding system can be with single skin zinc and aluminum coated steel sheets, GI sheets, both of which could be bare or color coated; It could with double skin sheets with or without insulation material in between; It could be sandwich panels with steel sheets outside and PUF/PIR/Mineral Wool/Glass wool core inside. Roofing and cladding could have skylights with Poly Carbonate/ PVC or FRP sheets.
Accessories
Accessories include, Turbo Ventilators, Ridge vents, Flashings, trims, Gutters, Down pipes, ladders, Louvers etc.
Finishing
Primary structural members are generally finished with shot peening, Sand blasting, and two coats of anti corrosive primers, followed by two coats of paints to specifications. Secondary members or either painted after sand blasting or Galvanized to 275 gsmor above based on the requirement.
COST ESTIMATION
Plant Capacity 40 MT/Day
Land & Building (8000 sq.mt.) Rs. 6.88 Cr
Plant & Machinery Rs. 2.56 Cr
Working Capital for 2 Months Rs. 11.42 Cr
Total Capital Investment Rs. 21.85 Cr
Rate of Return 29%
Break Even Point 51%
- INTRODUCTION
- VARIOUS SYSTEMS IN PEB
- PRIMARY SYSTEM
- SECONDARY SYSTEM
- WIND BRACING SYSTEM
- ROOFING & CLADDING SYSTEM
- ACCESSORIES
- FINISHING
- COMPONENTS OF PEB
- MAIN FRAMING
- END WALL FRAMING
- PURLINS, GIRTS AND EAVE STRUTS
- THE PURLINS ARE SUBJECTED TO THE FOLLOWING LOADS:-
- THE GIRTS ARE SUBJECTED TO THE FOLLOWING LOADS:-
- THE EAVE STRUTS ARE SUBJECTED TO THE FOLLOWING LOADS:-
- PANELS AND INSULATION
- MEZZANINE SYSTEM
- BRACING SYSTEM
- PAINTS AND FINISHES
- DOORS AND WINDOWS
- FALSE CEILING
- PARTITION WALLS
- FLOORING
- ADVANTAGES OF PEB:
- BENEFITS
- DISADVANTAGES OF PEB
- USES AND APPLICATION
- B.I.S. SPECIFICATION
- PROCESS FLOW CHART FOR PEB
- FABRICATION PROCESS OF PEB
- CUTTING
- CNC PLASMA & OXY GAS
- CNC (6100 X 20) MM SHEARING MACHINE
- CNC (6100 X 12) MM SHEARING MACHINE
- EQUIPMENT AND MACHINES:
- HOLE PUNCHING
- ASSEMBLING
- VERTICAL ASSEMBLING
- HOT ROLLED ASSEMBLING
- AUTOMATIC ASSEMBLING MACHINE
- EQUIPMENT AND MACHINES
- WELDING AND CONNECTION DETAILS WELDING
- MANUAL WELDING AND DETAILING
- EQUIPMENT AND MACHINES
- SURFACE CLEANING
- SHOT BLASTING MACHINE, ROOM (8000 X 20000 X 6000 MM)
- EQUIPMENT AND MACHINES:
- PAINTING
- PAINTING MACHINE
- EQUIPMENT AND MACHINES
- LOADING
- QUALITY CONTROL
- FOR FABRICATION PROCESS
- FABRICATION TOLERANCES:
- STRAIGHTNESS:
- TWISTS:
- CAMBER:
- LENGTH:
- TYPE OF MEMBER TOLERANCE
- SQUARE-NESS AT END OF MEMBERS
- BUTT JOINTS
- DEPTH OF MEMBER
- WEB PLATES:
- FLANGE PLATES:
- COLUMN FABRICATION TOLERANCES:
- CRANE RUNWAY GIRDER FABRICATION TOLERANCES:
- GIRDER ENDS:
- CRANE GIRDER ALIGNMENT:
- FOR HOLING PROCESS
- FOR WELDING PROCESS
- INSPECTION OF WELDS:
- TESTS ON WELDS:
- (1) MAGNETIC PARTICLE TEST:
- (2) DYE PENETRATION TEST:
- (3) RADIOGRAPHIC INSPECTION:
- TESTING OF FABRICATION COMPONTS
- (6) ROOF SHEETING:
- (7) WALL PANELS:
- (8) HEETING FASTENERS:
- (9) SEALER:
- (10) CLOSURES:
- (11) FLASHING AND TRIM:
- (12) ROOF & WALL BRACINGS:
- (14) PAINTING FOR STRUCTURAL STEEL WORK:
- QUALITY CONTROL
- MARKET POSITION
- DRIVERS
- BRIEF MARKET RESEARCH ANALYSIS
- BY MATERIAL
- BY APPLICATION
- KEY PLAYERS
- INDIA PEB MARKET
- SOME MORE INSIGHTS
- KEY VENDORS
- OTHER PROMINENT VENDORS
- GOVERNMENTS INITIATIVE IN GROWTH OF PEB
- THE CHALLENGES
- PEB ADVANTAGE
- PLANT LAYOUT
- SUPPLIERS OF PEB STRUCTURE
- SUPPLIERS OF RAW MATERIALS
- SUPPLIERS OF STRUCTURAL STEEL PLATE
- SUPPLIERS OF STRUCTURAL STEEL SHEET PLATE
- SUPPLIERS OF MIG WELDING WIRE ELECTRODE
- SUPPLIERS OF ZINC INGOT
- SUPPLIERS OF CAUSTIC SODA
- SUPPLIERS OF HYDROCHLORIC ACID
- SUPPLIERS OF DEGREASING CHEMICAL
- SUPPLIERS OF PLANT AND MACHINERY
- SUPPLIERS OF UNCOILING MACHINE
- SUPPLIERS OF SHEET LAVELING MACHINE
- SUPPLIERS OF PUNCHING PRESS
- SUPPLIERS OF POWER PRESS
- SUPPLIERS OF SHEARING MACHINE
- SUPPLIERS OF ROLLING MACHINE
- SUPPLIERS OF BENDING MACHINE
- SUPPLIERS OF CNC PLASMA CUTTING MACHINE
- SUPPLIERS OF COLD ROLL FORMING MACHINE
- SUPPLIERS OF WELDING MACHINE
- SUPPLIERS OF MIG WELDING MACHINE
- SUPPLIERS OF AUTOMATIC H-BEAM WELDING MACHINE
- SUPPLIERS OF PAINTING EQUIPMENTS
- SUPPLIERS OF EOT CRANES
- SUPPLIERS OF POWER TRANSFORMERS
- SUPPLIERS OF ELECTRICAL PANEL
- SUPPLIERS OF ELECTRIC MOTOR
- SUPPLIERS OF EFFLUENT TREATMENT PLANT (ETP PLANT)
- SUPPLIERS OF AIR POLLUTION CONTROL EQUIPMENTS
- SUPPLIERS OF AIR CONDITIONING EQUIPMENTS
- SUPPLIERS OF AIR COMPRESSORS
- SUPPLIERS OF PLATFORM WEIGHING MACHINE
- SUPPLIERS OF MATERIAL HANDLING EQUIPMENTS
- SUPPLIERS OF FIRE FIGHTING EQUIPMENTS
- SUPPLIERS OF SHOT BLASTING MACHINE
- SUPPLIERS OF JIGS AND FIXTURE
- SUPPLIERS OF SUBMERSIBLE WATER PUMP
APPENDIX – A:
01. PLANT ECONOMICS
02. LAND & BUILDING
03. PLANT AND MACHINERY
04. OTHER FIXED ASSESTS
05. FIXED CAPITAL
06. RAW MATERIAL
07. SALARY AND WAGES
08. UTILITIES AND OVERHEADS
09. TOTAL WORKING CAPITAL
10. TOTAL CAPITAL INVESTMENT
11. COST OF PRODUCTION
12. TURN OVER/ANNUM
13. BREAK EVEN POINT
14. RESOURCES FOR FINANCE
15. INSTALMENT PAYABLE IN 5 YEARS
16. DEPRECIATION CHART FOR 5 YEARS
17. PROFIT ANALYSIS FOR 5 YEARS
18. PROJECTED BALANCE SHEET FOR (5 YEARS)
How to Make Project Report?
Detailed Project Report (DPR) includes Present Market Position and Expected Future Demand, Technology, Manufacturing Process, Investment Opportunity, Plant Economics and Project Financials. comprehensive analysis from industry covering detailed reporting and evaluates the position of the industry by providing insights to the SWOT analysis of the industry.
Each report include Plant Capacity, requirement of Land & Building, Plant & Machinery, Flow Sheet Diagram, Raw Materials detail with suppliers list, Total Capital Investment along with detailed calculation on Rate of Return, Break-Even Analysis and Profitability Analysis. The report also provides a birds eye view of the global industry with details on projected market size and then progresses to evaluate the industry in detail.
We can prepare detailed project report on any industry as per your requirement.
We can also modify the project capacity and project cost as per your requirement. If you are planning to start a business, contact us today.
Detailed Project Report (DPR) gives you access to decisive data such as:
- Market growth drivers
- Factors limiting market growth
- Current market trends
- Market structure
- Key highlights
Overview of key market forces propelling and restraining market growth:
- Up-to-date analyses of market trends and technological improvements
- Pin-point analyses of market competition dynamics to offer you a competitive edge major competitors
- An array of graphics, BEP analysis of major industry segments
- Detailed analyses of industry trends
- A well-defined technological growth with an impact-analysis
- A clear understanding of the competitive landscape and key product segments
Need Customized Project Report?
- Ask for FREE project related details with our consultant/industry expert.
- Share your specific research requirements for customized project report.
- Request for due diligence and consumer centric studies.
- Still haven't found what you're looking for? Speak to our Custom Research Team
About Engineers India Research Institute:
Our Approach
- Our research reports comprehensively cover Indian markets (can be modified as per your country), present investigation, standpoint and gauge for a time of five years*.
- The market conjectures are produced on the premise of optional research and are cross-accepted through associations with the business players
- We use dependable wellsprings of data and databases. What's more, data from such sources is handled by us and incorporated into the report
Why buy EIRI reports?
- Our project reports include detailed analysis that help to get industry Present Market Position and Expected Future Demand.
- Offer real analysis driving variables for the business and most recent business sector patterns in the business
- This report comprehends the present status of the business by clarifying a complete SWOT examination and investigation of the interest supply circumstance
- Report gives investigation and top to bottom money related correlation of real players/competitors
- The report gives gauges of key parameters which foresees the business execution























